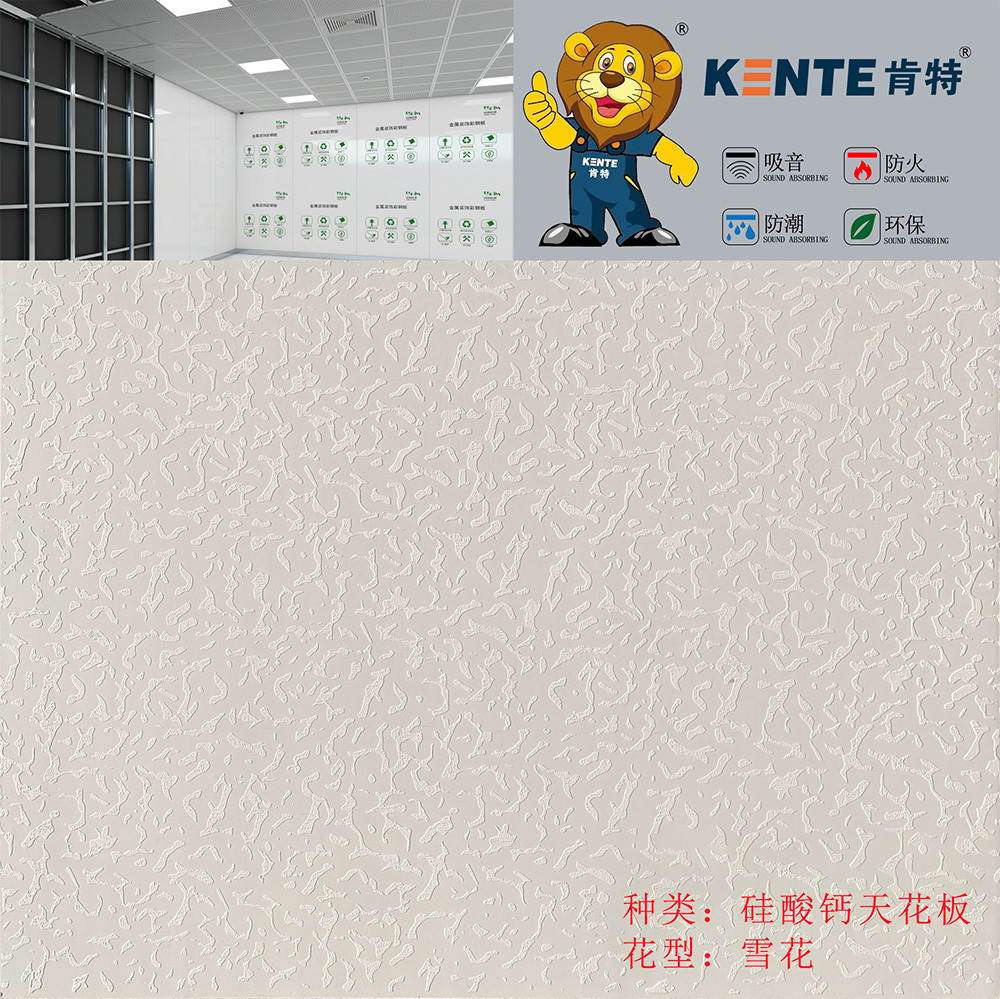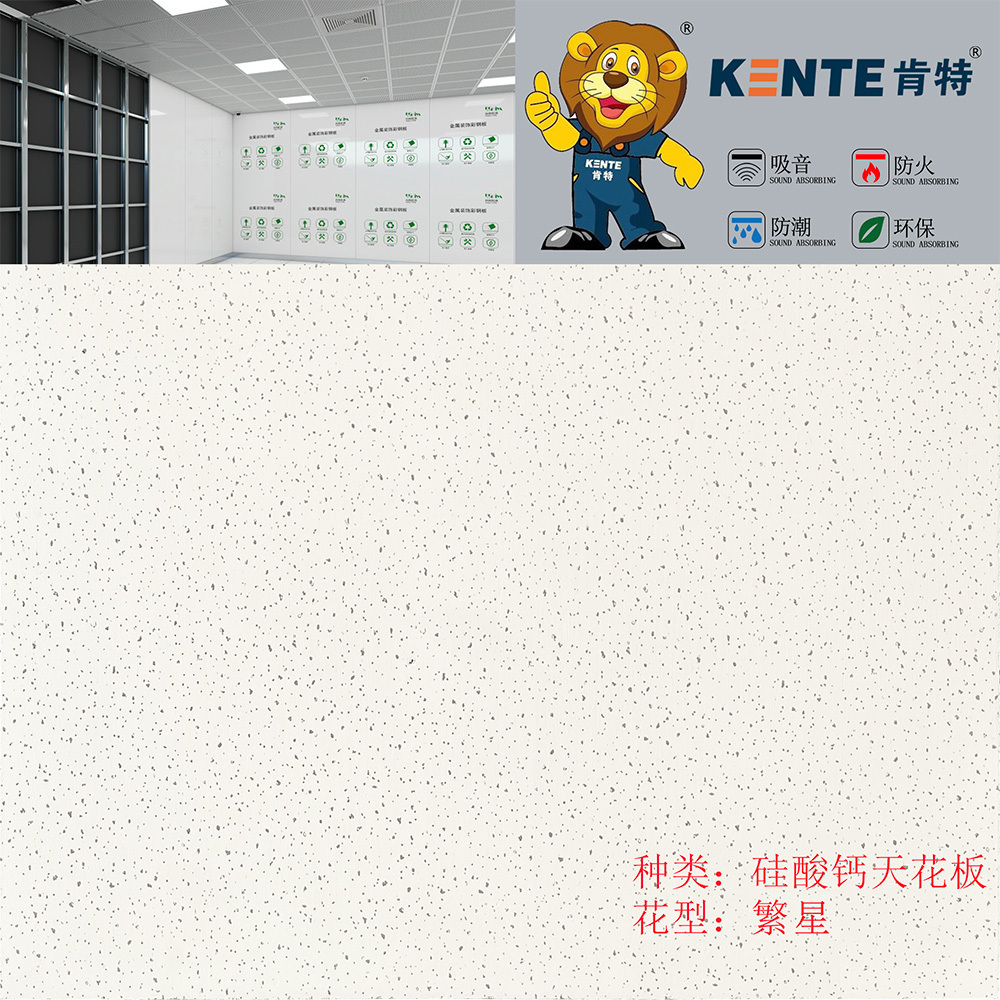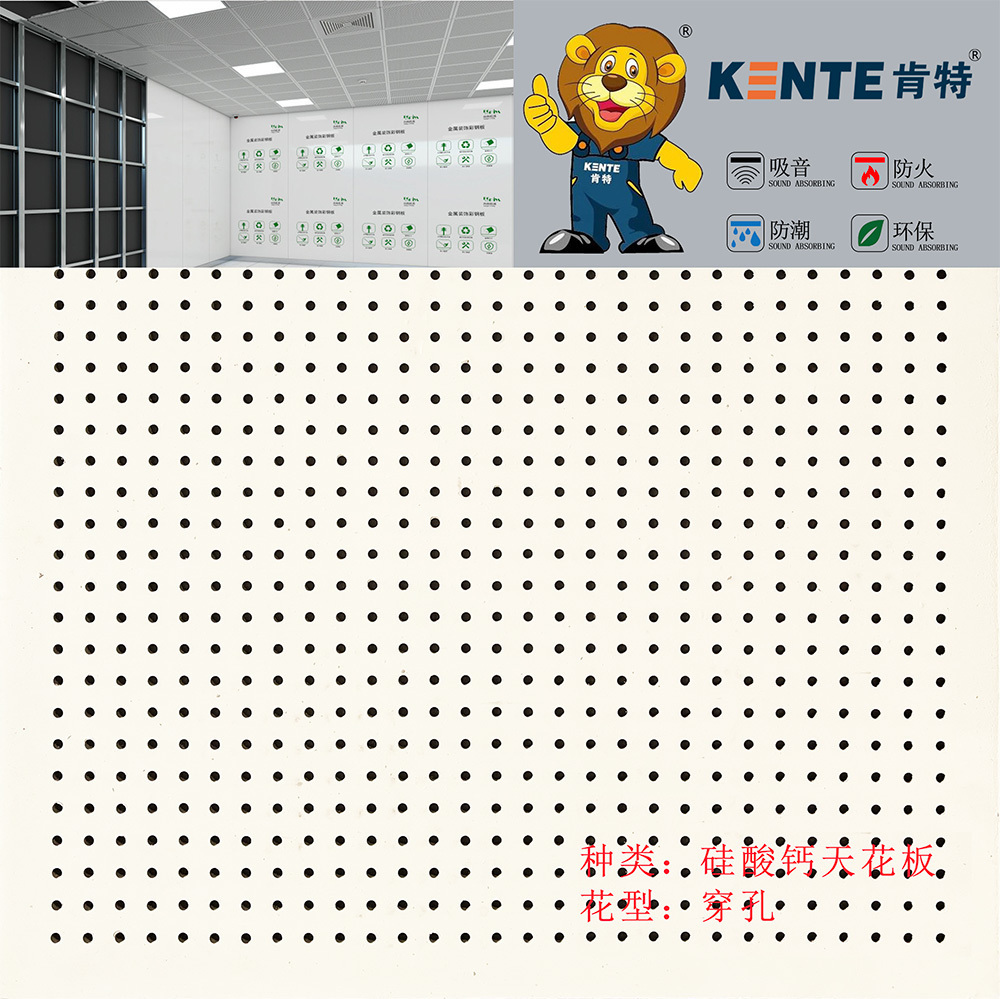Ceiling keel
Kent light steel keel series - ceiling keel mainly contains: Kent C type keel (DC50, DC60), Kent through keel (DU38, DU50), Kent L type along the edge keel. Light steel keel is a metal skeleton for construction made of high quality continuous hot-dip galvanized strip as raw material and rolled by cold-forming process. Its material is metal, so its hardness is very strong and light, and it is mostly used in the ceiling that needs to bear the weight, and it is used with Kent gypsum board.
Keywords:
Classification:
Product Description
Product description
Kent light steel keel series - ceiling keel mainly contains: Kent C type keel (DC50, DC60), Kent through keel (DU38, DU50), Kent L type along the edge keel. Light steel keel is a metal skeleton for construction made of high quality continuous hot-dip galvanized strip as raw material and rolled by cold-forming process. Its material is metal, so its hardness is very strong and light, and it is mostly used in the ceiling that needs to bear the weight, and it is used with Kent gypsum board.
Installation Application
Kent light steel keel is used in partition wall system, ceiling system, non-load bearing wall system designed for public buildings, industrial buildings and residential buildings, with light quality, good fireproof and sound insulation, fast construction and other characteristics. With the method of space separation, it forms a seamless and non-cracking flat surface.
Installation instructions
Installation of load-bearing keel
1. Install the spreader bar along the bullet line on the ceiling, the distance between two spreader bars should not exceed 1200mm, equal division is recommended.
2. (When using threaded spreader bar) the spreader bar and the bearing keel can be connected by the bearing keel pendant.
3. Bearing main keel against the wall can be rested on the side keel.
4. The spacing of the main keel should not exceed 1200mm, and it is recommended to divide equally.
5. The middle part of the main keel should be properly arched, the height of the arch should be not less than 1-3% of the short span of the room.
Cladding keel installation
1. Cladding keel vertical bearing keel arrangement, fixed on the bearing keel through the card.
2. Cladding keel spacing is generally 400mm, in the wet environment to 300mm is appropriate.
3. Cladding keel against the wall end can be stuck into the side keel.
Cross brace keel installation
1. According to the design requirements, the cross brace keel should be installed between the cladding keel.
2. The spacing of cross brace keel is generally 600mm.
3. Cross brace keel and through length keel.
Product advantages
1. High quality continuous hot-dip galvanized steel strip is used to effectively resist corrosion and rust.
2. Comply with the national marking of light steel keel for construction GB/T 11981-2008.
3. Unique and humanized design, easy installation and simple construction.
4. Light self-weight, large steel, fireproof, not easy to deformation.
5. High production precision and bright appearance.
Related Products
Product Inquiry








